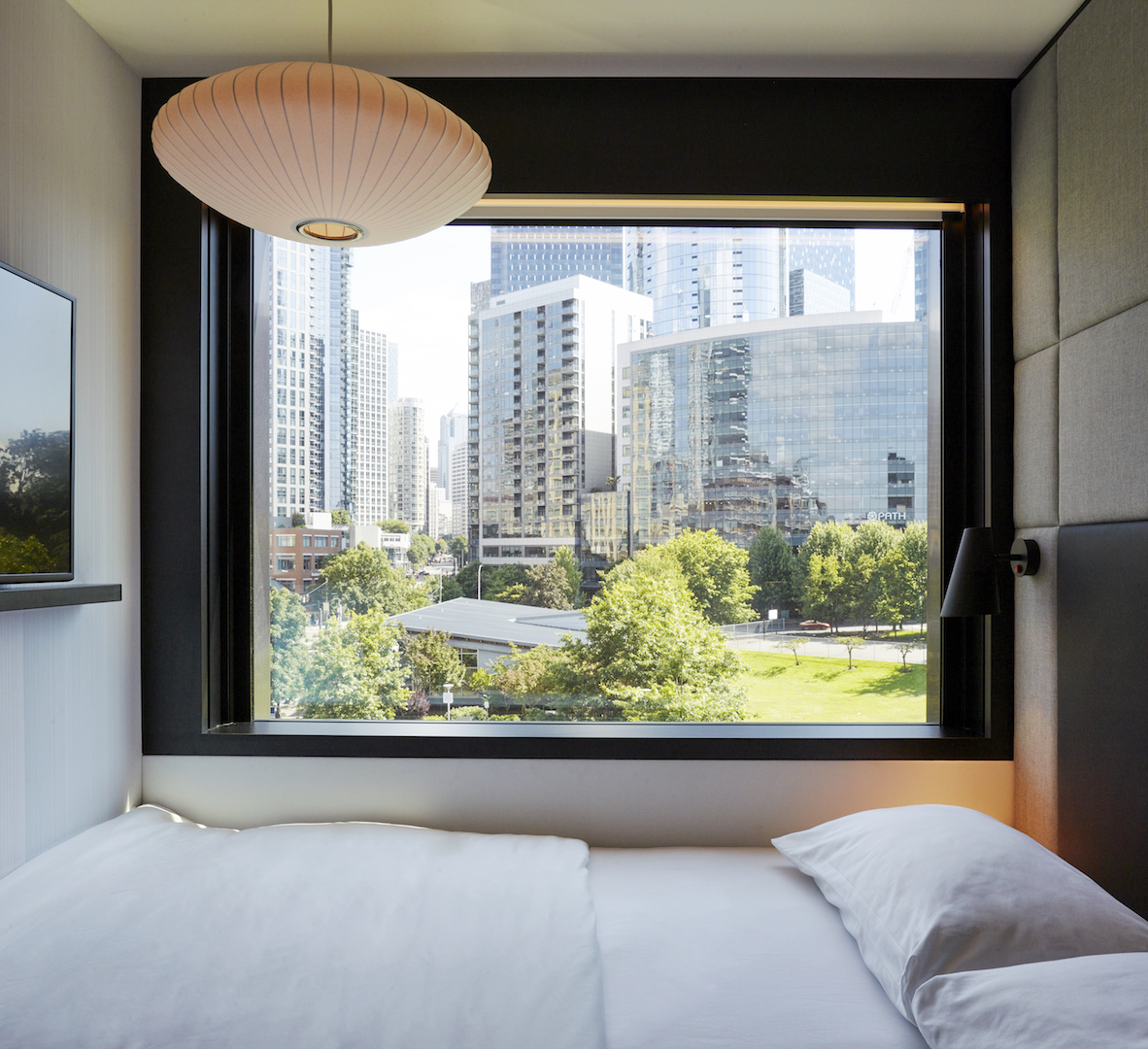concrete’s citizenM Seattle hotel opens to the public!

citizenM Seattle South Lake Union Hotel by concrete
@ Image © Richard Powers for concrete

citizenM Seattle South Lake Union Hotel by concrete
@ Image © Richard Powers for concrete

citizenM Seattle South Lake Union Hotel by concrete
@ Image © Richard Powers for concrete

citizenM Seattle South Lake Union Hotel by concrete
@ Image © Richard Powers for concrete

citizenM Seattle South Lake Union Hotel by concrete
@ Image © Richard Powers for concrete

citizenM Seattle South Lake Union Hotel by concrete
@ Image © Richard Powers for concrete

citizenM Seattle South Lake Union Hotel by concrete
@ Image © Richard Powers for concrete
Fri, Aug 21 - Thu, Dec 31 2020
Now open! citizenM Seattle South Lake Union by concrete architects from Amsterdam! The first citizenM hotel to open on the U.S. West Coast.
The 7 story building is positioned on the corner of John Street, facing Denny Park and Westlake Avenue that runs all the way towards Lake Union. The area is home to the headquarters of Microsoft and Amazon and characterized by the iconic Space needle. With this citizenM, concrete goes back to the future. Inspired by the neighborhood, the boundaries between analogue and digital blur.

citizenM, South Lake Union Hotel, image © Richard Powers for concrete
The concept design of the architecture and interior is designed by concrete and executed by the Seattle team of Gensler. All 264 rooms are prefabricated modular units stacked on top of each other creating a building with a series of large bedroom windows which are typical for the architecture of citizenM.
The public areas of the hotel are at ground floor. Large store front windows create transparency and connect the vibrant public space of citizenM with the street. The entrance is at the corner of the building, the recessed facade creates a covered entrance and smooth transition between the hotel and the street.
 citizenM, South Lake Union Hotel, image © Richard Powers for concrete
citizenM, South Lake Union Hotel, image © Richard Powers for concrete
The public spaces are high and have an active street front. To enlarge the interaction with the street life, the living rooms& meeting spaces are focused outwards, and placed along the facade, which is open and transparent on three sides of the building with floor to ceiling windows. The entrance of the hotel is highlighted by a large facade art that wraps around the corner; by local artist Jeffrey Veregge. The pavement is pulled into the entrance area to smoothen the transition.
 citizenM, South Lake Union Hotel, image © Richard Powers for concrete
citizenM, South Lake Union Hotel, image © Richard Powers for concrete
The bar and bottle rack are highlighted with a skylight in the middle of the building, bringing daylight in and making the bar the centerpiece of this citizenM creating liveliness and buzz. The bakery is located behind the bar.
 citizenM, South Lake Union Hotel, image © Richard Powers for concrete
citizenM, South Lake Union Hotel, image © Richard Powers for concrete
Hotel features include a covered entrance, high space/ceiling height, large store front glazing towards the street, art work cladding around the elevator core, canteenM, bar with a bottle rack and a skylight, and societyM adjacent to FoH.
 citizenM, South Lake Union Hotel, image © Richard Powers for concrete
citizenM, South Lake Union Hotel, image © Richard Powers for concrete
 citizenM, South Lake Union Hotel, image © Richard Powers for concrete
citizenM, South Lake Union Hotel, image © Richard Powers for concrete
Project credits
Project: citizenM Seattle South Lake Union Hotel
Client: citizenM, Voorschoten (The Netherlands)Architect: concrete, Amsterdam (The Netherlands)Project team concrete: Rob Wagemans, Maarten de Geus, Tom Ruijken, Zuzanna KurzawaStart design: January 2016
Opening: Q2 2020
Styling: Bricks, Amsterdam, NL
Graphic design: KesselsKramer, Amsterdam, NL
Custom artwork interior: Eye of Prime by Jeffrey Veregge
Custom art façade: Jesse le Doux
Project team
Architecture: Gensler in collaboration with Concrete Architectural Associates
Structural: Terracon, Mountlake Terrace, WA (USA)
Landscape architect: Site workshop, Seattle, WA (USA)
MEP: ARUP, Seattle, WA (USA)
Fire consultant: Patriot fire protection, Tacoma, WA (USA)
Elevator consultant Lerch Bates, Englewood, CO (USA)
F&B consultant: Ricca Design, Greenwood Village, CO (USA)
Contractors
Main contractor: Mortenson, Kirkland WA (USA)
IT & security Spartan, Cambridgeshire, (UK)
Shopfitter public spaces: Goebel, SW Hutchinson, MN (USA)
Modular rooms: Polcom, Chojnice (PL)
Lighting: TDE lighting, Diemen (NL)